- 35.6960
- 37.1584
- 44.3365















































-
Property Price₺ 18.650.000
- Property Date12-12-2024
- Property ID4513
-
Property Area
- Property StatusFor Sale
- Property TypeDetached House
- Total m²200m²
- Available m²153m²
- Number Of Rooms3+1
- Number Of Bathrooms2
- Building AgeBetween 6-10
- Number Of Floors2
- Floor Location2
- BalconyAvailable
- Type Of HeatingFloor Calorie
- Furniture ConditionFurnished - Furnished
- Build StatusSecond Hand
- Using StatusNo Tenant
- Available For LoanUnspecified
- Suitable For SwapYes
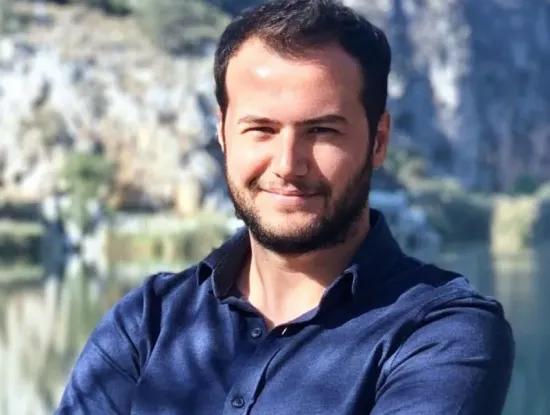
Pikan Gayrimenkul
Description
3+1 duplex villa with pool
Plot:599m2
2 Storey
House:3+1
153m2 usage, including balconies 200m2
House 2015 and pool built 2019.
The building is a radiant foundation and asmelon building.19cm iso brick is used.columns 20 ye 140cm It was made with care as we had it built for sitting ourselves. As the most important and rare feature, the location of the house is located at the corner of 3 facades (one main 2 side roads), since no other house can be built on these 3 facades and it is surrounded by fruit trees in the garden, it has a very rare location because it is very sheltered in terms of appearance in the garden and in the pool.
With the renovation license, it can be enlarged by 15 m2 from the base and enlarged by 30 m2 with the upper floor and easily converted to 5 + 1.
Lower and upper floor balcony doors and windows have iron railings Laminate flooring Lower floor Exterior balconies, car garage areas and pool surroundings are covered with 1 class aged 20x20 beige marble
GROUND FLOOR
1 Lounge
1 Open kitchen
1 wc
Balconies
pantry
2 FLOORS
3 Bedrooms
1 shared bathroom in the hallway wc
1 En-suite bathroom WC
GENERAL FEATURES
The heat pump is 10 thousand econ brand and works actively with a heating system.
All rooms and the living room are air-conditioned, the hall has an inventory of 24 thousand toshiba brand multi air conditioning system.
Port mantle
Built-in set of 3
Parquet and ceramic flooring
Alarm system available
Solar-powered pressurized system.
Large garden 600m2
Detached villa with pool
35m2 pool.children's pool.outside wc&bathroom and poolside cold water shower.barbecue
Covered car park and closed warehouse in the garden
Features
-
Internal Features
WoodworkingSmart HouseAlarm - ThiefAlarm - FireAlaturka ToiletAmerican KitchenBuilt-In OvenElevatorBalconyBarbecueWhite GoodsPaintedDishwasherRefrigeratorClothes DryerWashing MachineLaundry RoomSteel DoorShowerWall PaperParents BathroomBakeryDressing RoomClosetVideo IntercomHilton BathroomHeat GlassJacuzziPlasterboardCellarAir ConditioningBathtubLaminate FloorMarleyFurnitureKitchen - Built-InKitchen - LaminateKitchen GasBlindsParquet FloorPvc JoineryCeramic FloorSet Top CookerSpot LightingWater HeaterFireplaceTerraceGeyserCloakroomFace Recognition And Fingerprint
-
Exterior Features
ElevatorSteam RoomSecurityHammamBoosterThermal InsulationGeneratorIndoor GarageDoormanDay NurseryCar ParkPlaygroundSaunaSound InsulationSidingSports AreaWater TankTennis CourtFire EscapeSwimming Pool - OutdoorSwimming Pool - Indoor
-
Front
WestEastSouthSouth WestSoutheastNorthNorthwestNortheast
-
Disability Appropriate
Car ParkingElevatorBathroomWide CorridorIntroduction - RampStairsKitchenRoom DoorParkSocket - Electrical SwitchHandle - RailingToiletSwimming Pool
-
Infrastructure
AdslFiber InternetIntercomCable TvTelephone LineSatelliteWi-Fi
-
Neighborhood
The MallMunicipalityMosqueCemeviNext To Sea ShorePharmacyAmusement CenterFairHospitalSynagoguePrimary SchoolFire DepartmentThe ChurchHigh SchoolMarketParkPolice StationThe Health ClinicNeighborhood MarketFitness CenterTown CenterUniversity
-
Transportation
HighwayEurasian TunnelBosphorus BridgesStreetSea BusMini-BusE-5AirportScaffoldingMarmarayMetroMetrobusMinibusBushaltestelleBeachCable CarTramcarRailway Station
-
View
BosphorusStreetMountainSeaNatureLakePoolRiverParkCityValleyGreen Area
-
Residential Type
MezzanineSplit Floor DuplexGarden DuplexGarden FloorHouse With A GardenRoof DuplexDuplexTop FloorGround FloorTwin HouseFloor DuplexIndependent EntryTerrace FloorReverse DuplexTriplex
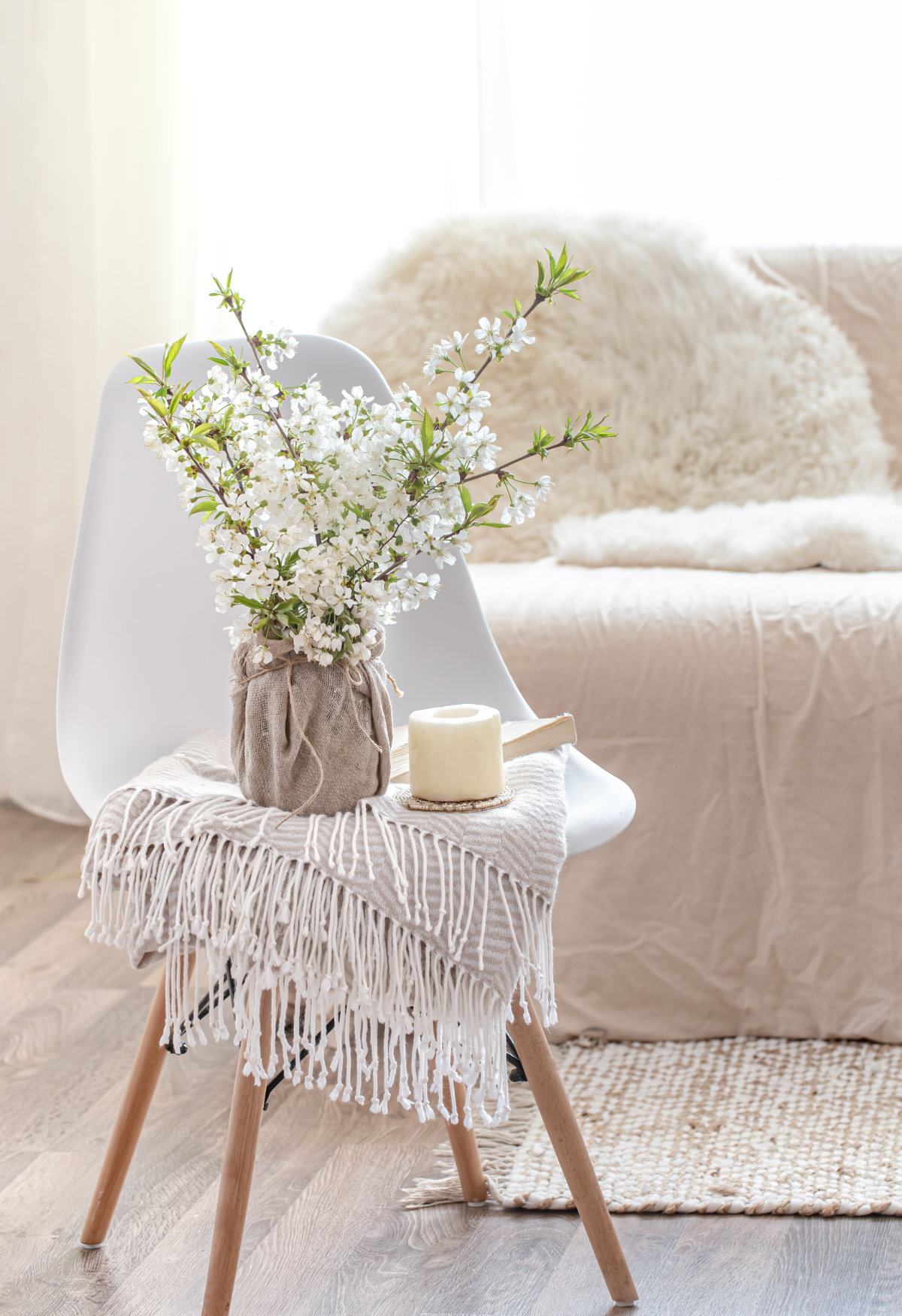
Real Estate Broker
Pikan Gayrimenkul
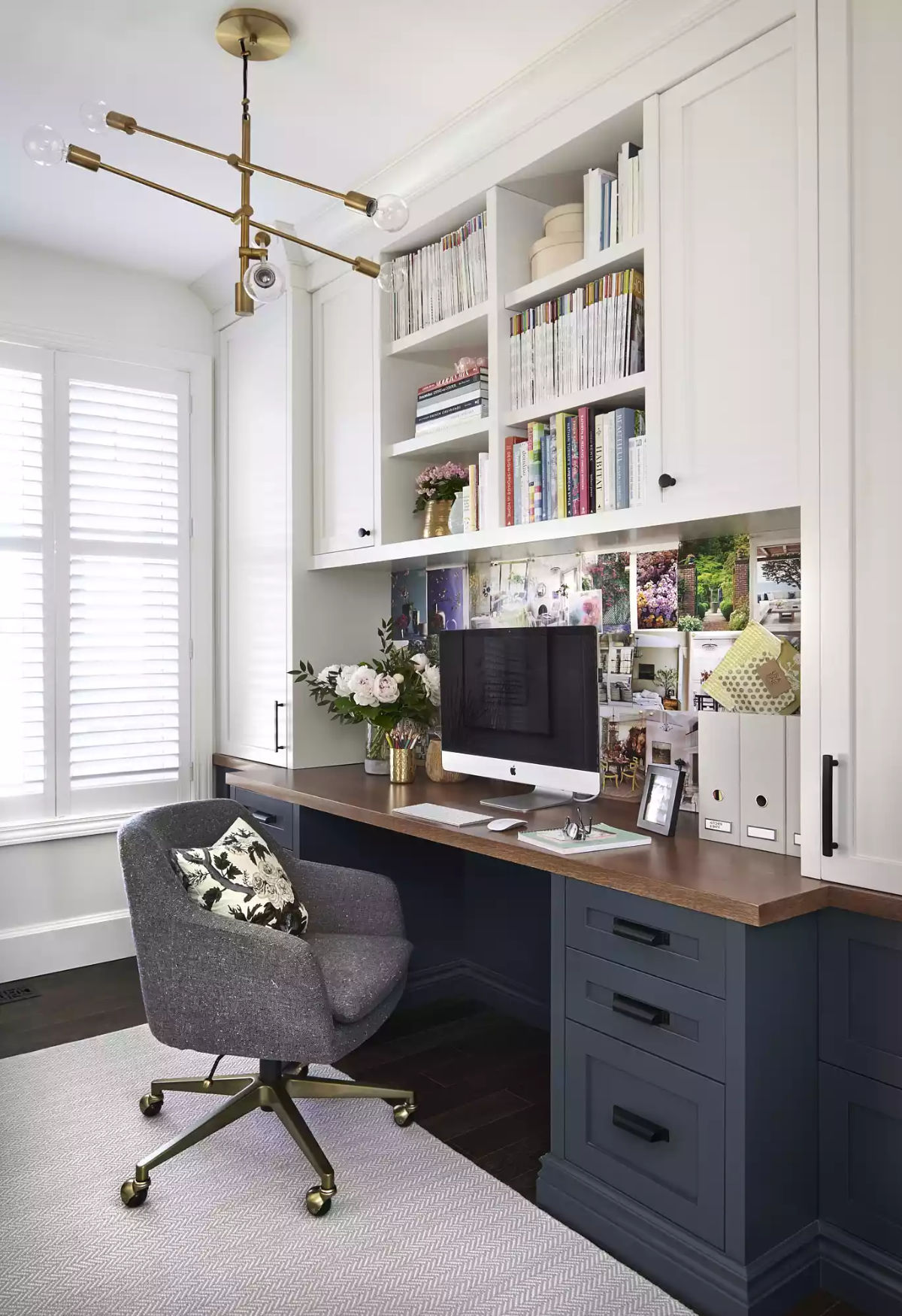
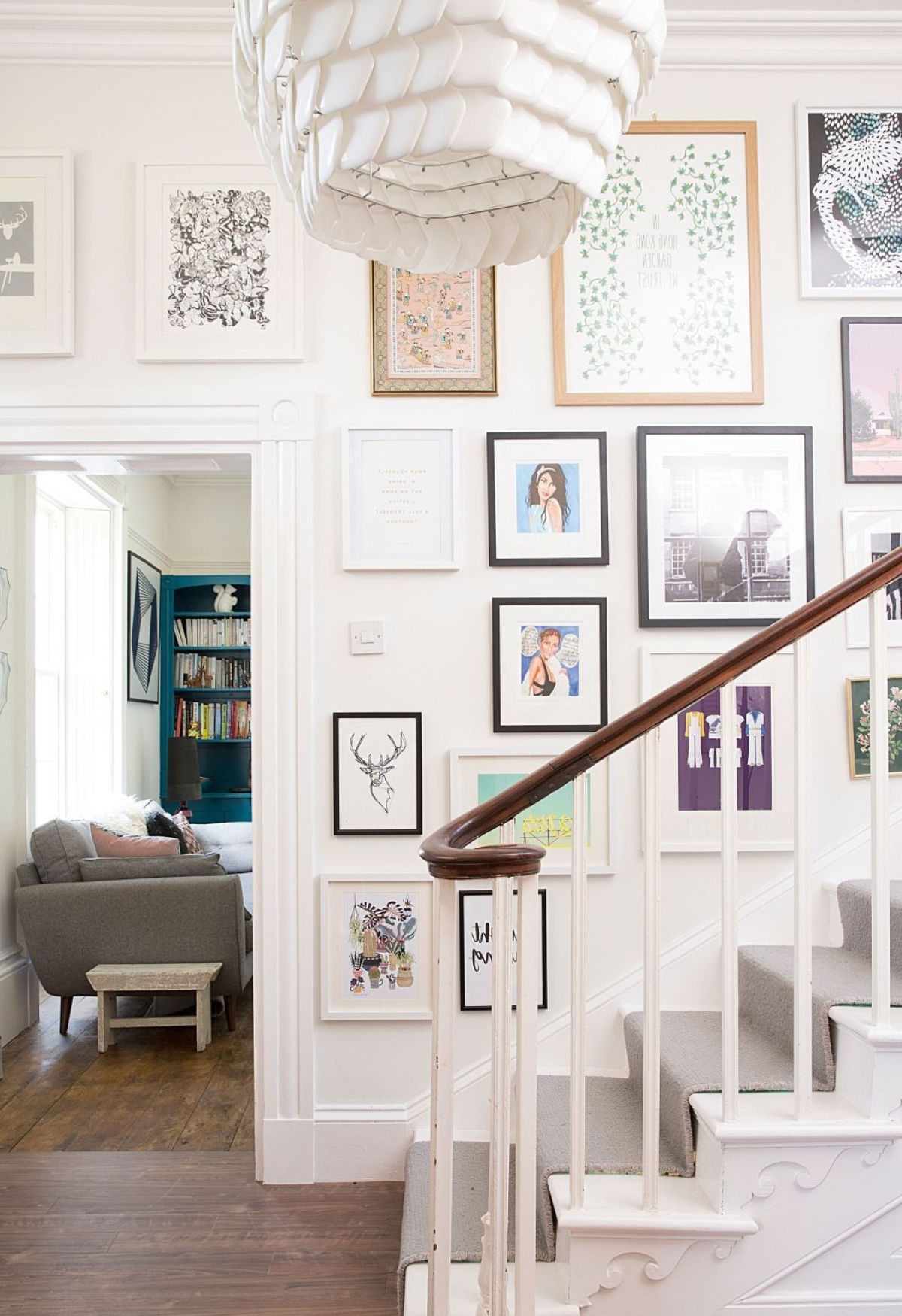

Evin Gidiyor Doğru Yol
Beşköprü Mah. 116 Sk. No. 48-A Ortaca - MUĞLA
+ 90 252 282 81 88
+ 90 252 284 52 22
Our Social Accounts
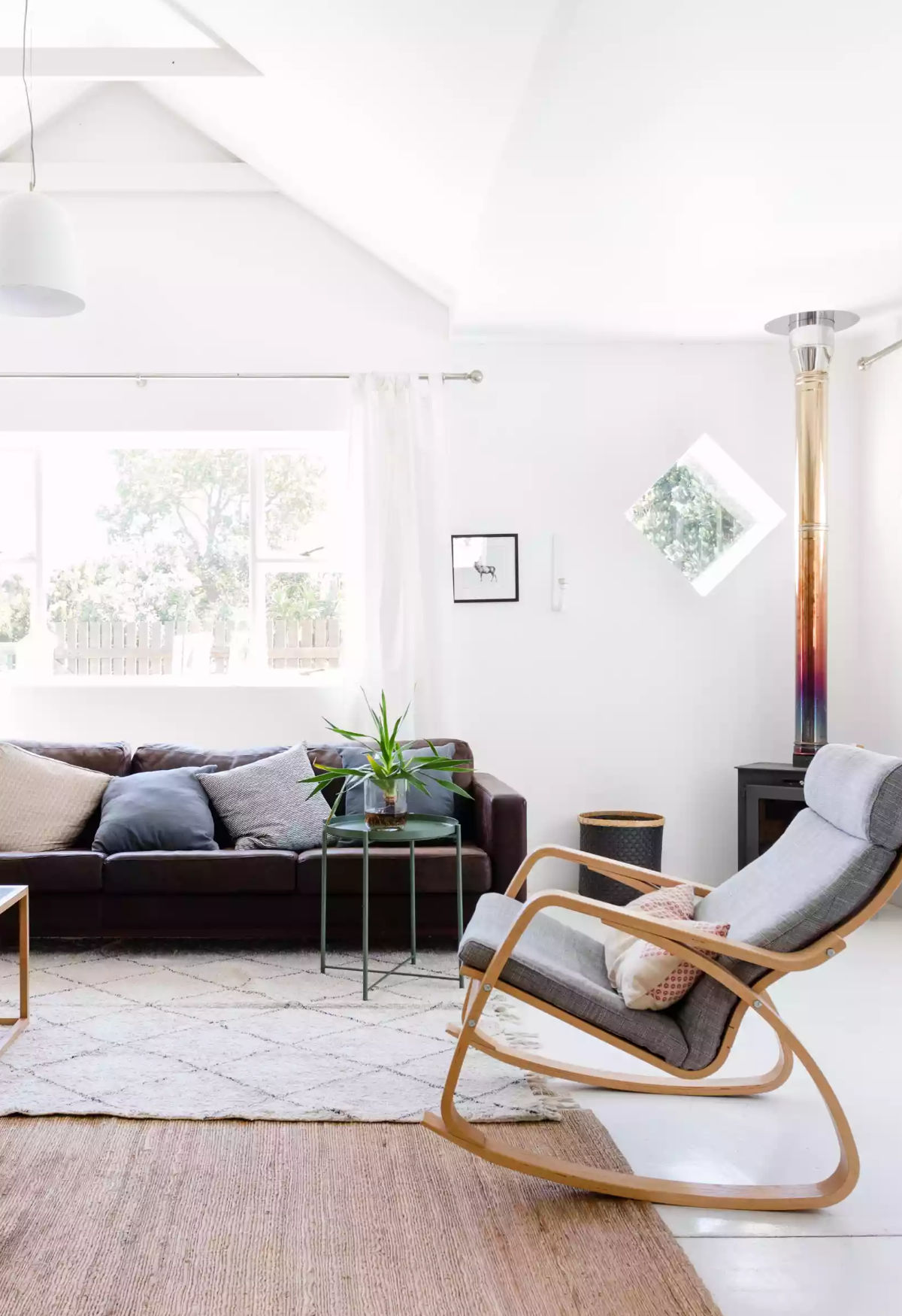
Advertise My Property
For the sale or rental of your real estate, you can reach our authorized real estate consultants by filling out the form below.
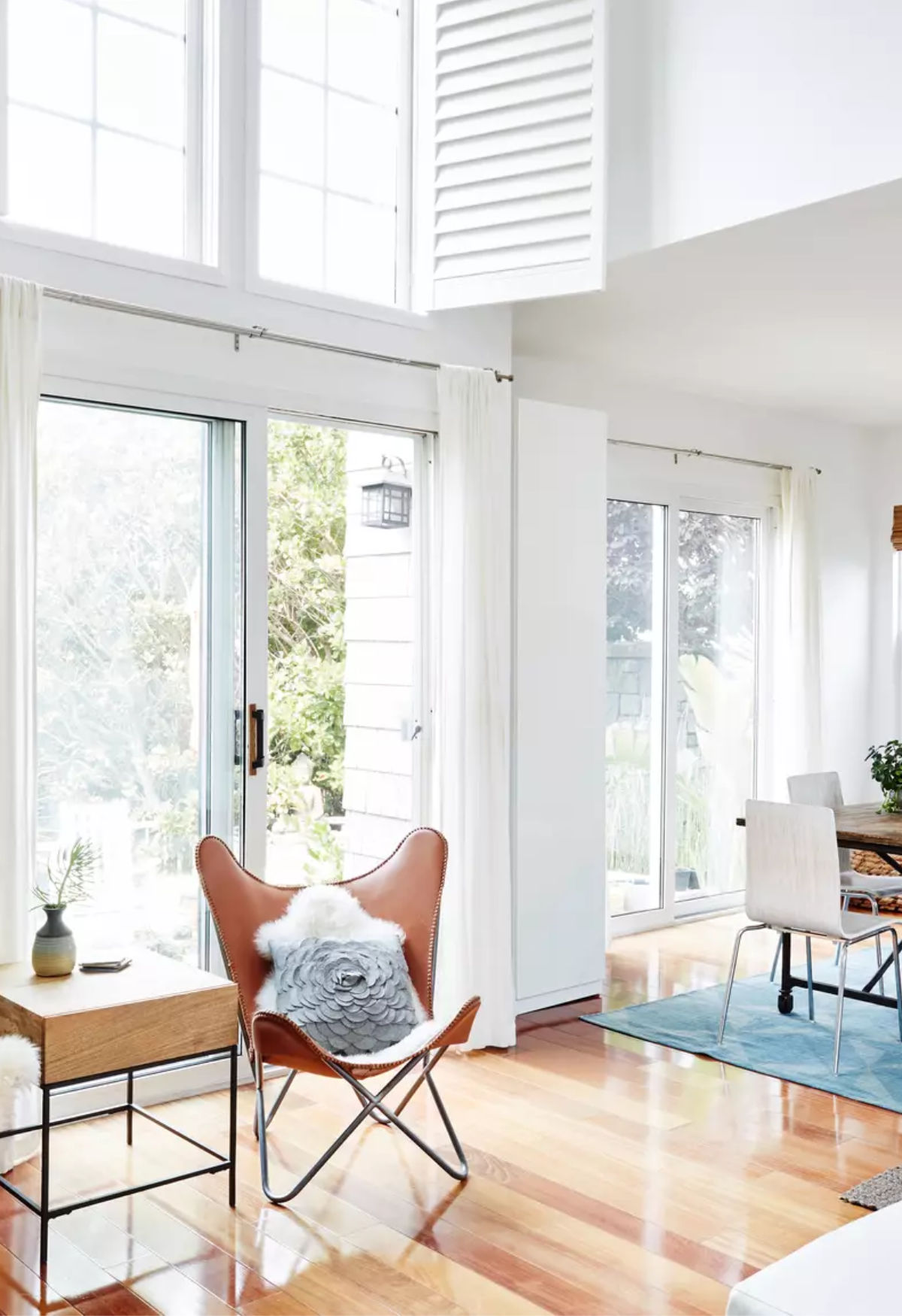
Find Me Property
If you could not find the real estate you are looking for, you can reach our authorized real estate consultants by filling out the form below.
















































