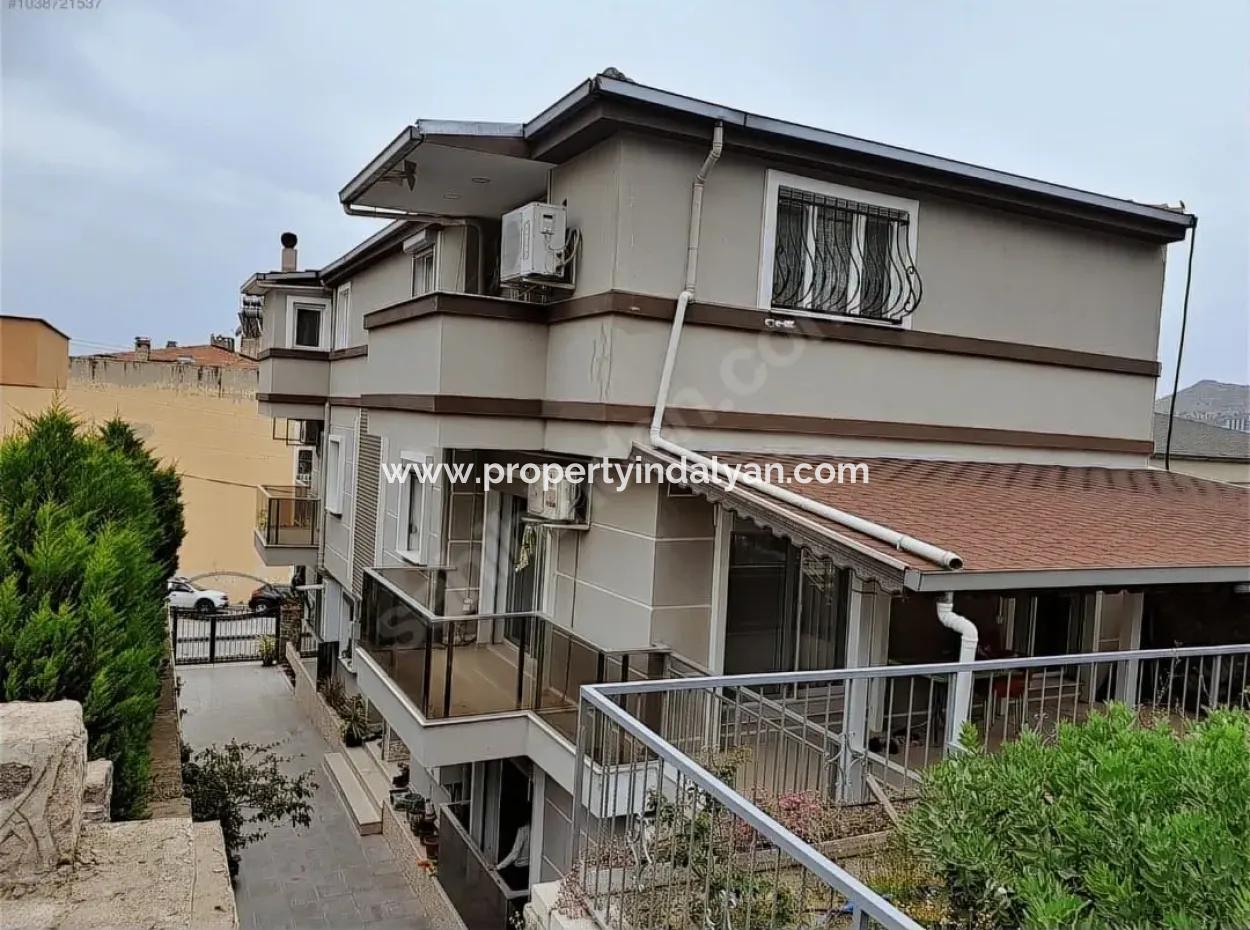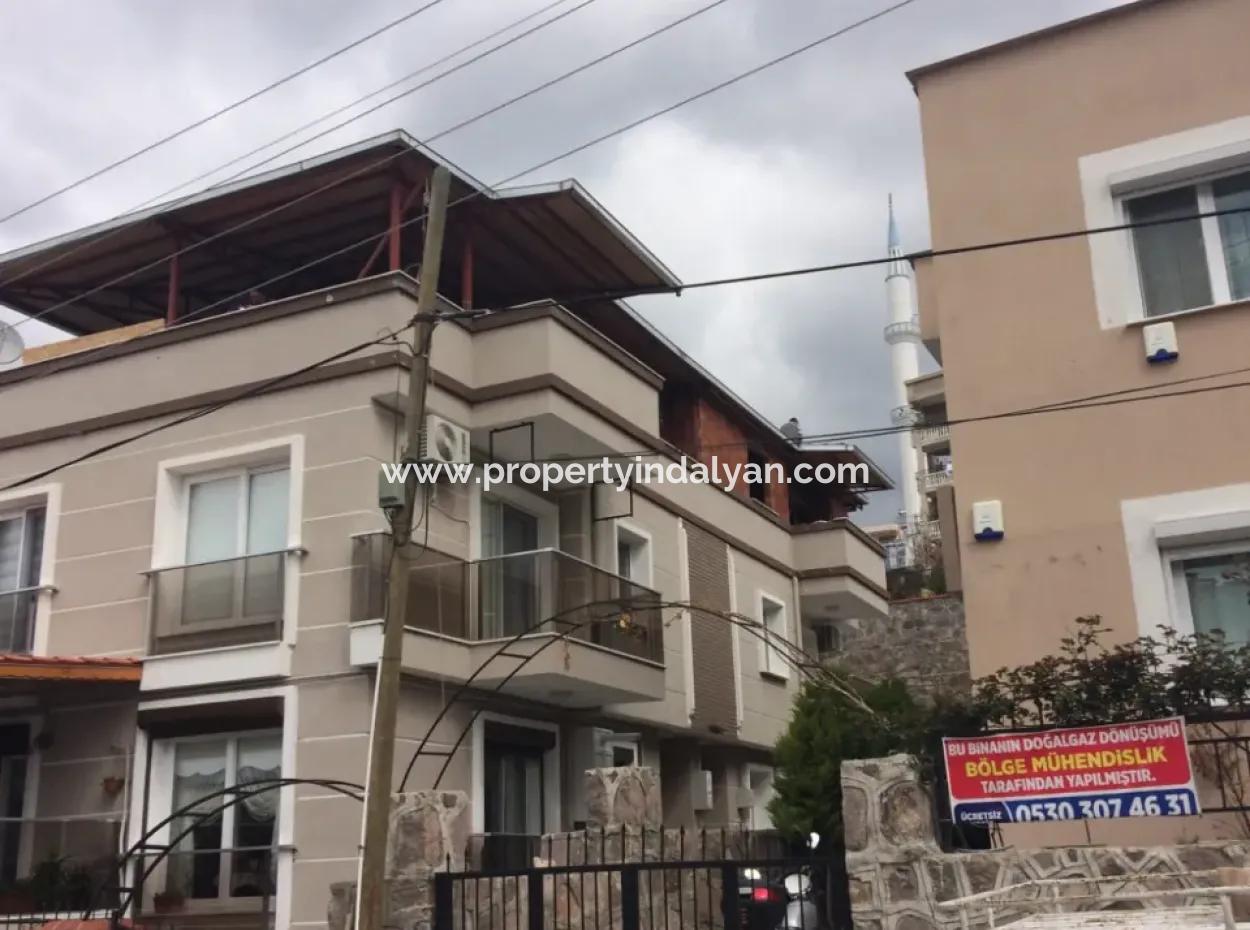- 34.4131
- 36.3571
- 43.5444
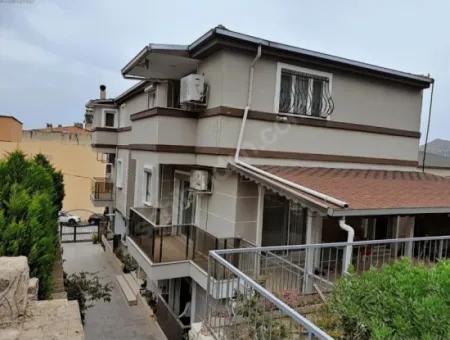
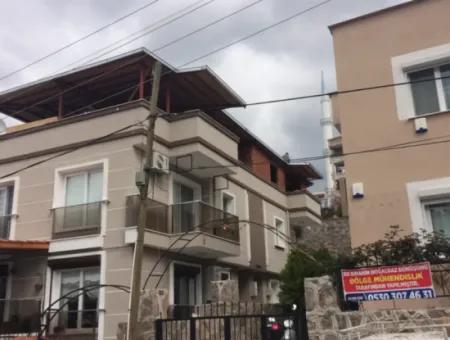
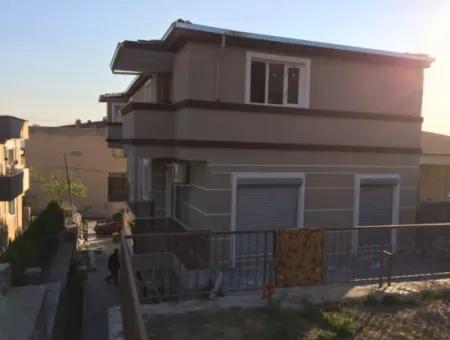
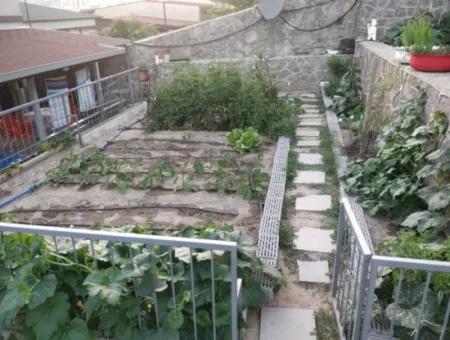
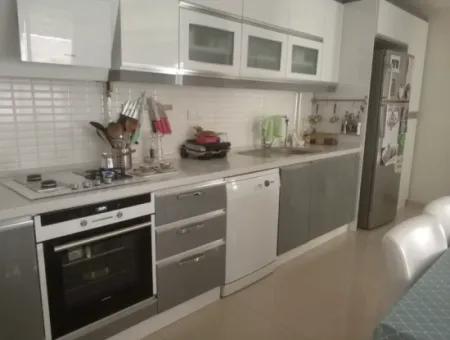
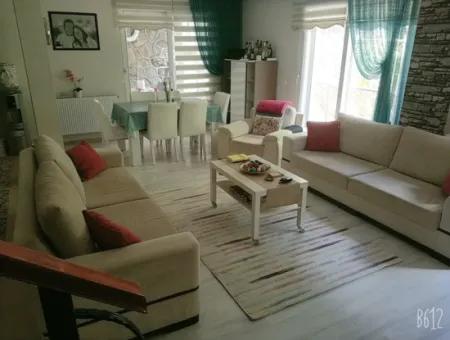
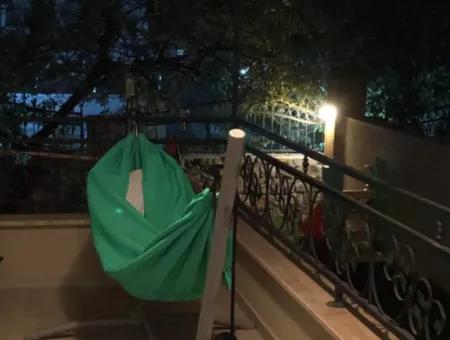
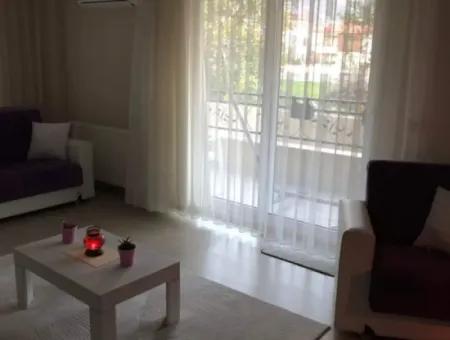
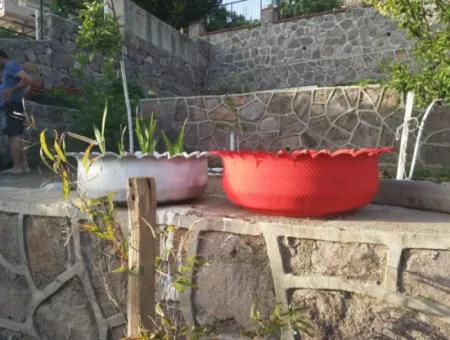
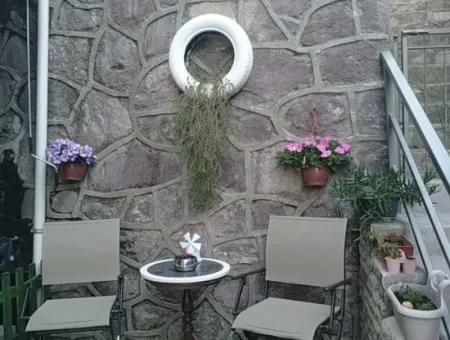
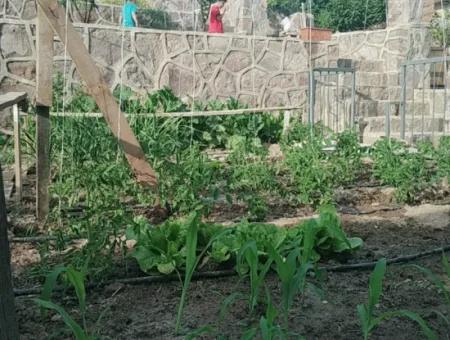
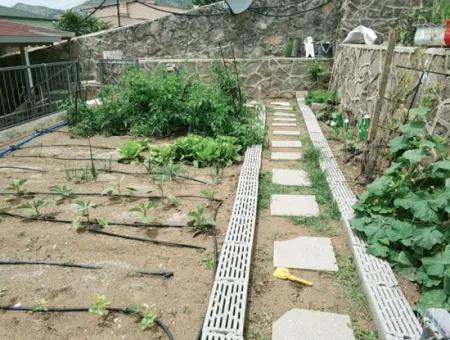
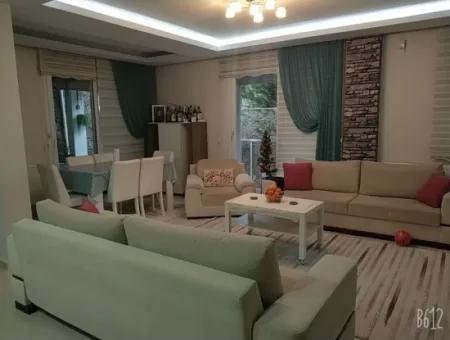
-
Property Price₺ 10.000.000
- Property Date02-08-2024
- Property ID2724
-
Property Area
- Property StatusFor Sale
- Property TypeVilla
- Total m²220m²
- Available m²190m²
- Number Of Rooms4+2
- Number Of Bathrooms2
- Building AgeBetween 6-10
- Number Of Floors3
- Floor LocationVilla Type
- BalconyAvailable
- Type Of HeatingBoiler - Natural Gas
- Furniture ConditionUnfurnished
- Build StatusSecond Hand
- Using StatusNo Tenant
- Available For LoanYes
- Suitable For SwapNo
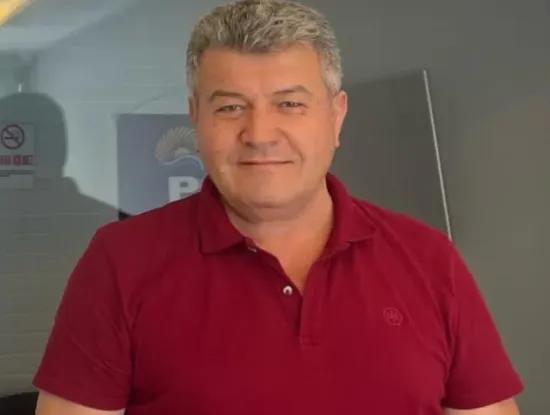
Mehmet Bilgiç
Description
One of the 2 villas on a 470 m2 plot is for sale. Gross 220 m² Net -200 m2.
On the lower floor, there is an entrance hall, guest WC and open living room kitchen at the entrance. There is a pantry under the stairs in the kitchen. There is also a separate warehouse and terrace at the back.
On the middle floor, there are 3 bedrooms, a bathroom – WC, and a small laundry balcony in one bedroom. There is another large terrace with access to the bedrooms. There is an exit staircase from this terrace to the garden.
On the upper floor, it was built in the concept of a 1 + 1 apartment with stairs from the inside. There is a bedroom with en-suite bathroom, Open kitchen and Lounge, and a small laundry balcony. Separately there are places for washing machines and dishwashers. Optionally, it can be used as a separate apartment by making a staircase from the garden.
Due to the elevation difference, the house has a detached garden at the back of the house, which consists of 3 floors and is 40 m2 each. The garden from the middle terrace belongs to this apartment. In the middle garden, there are common fruit trees. The upper garden is shared as belonging to the next door neighbor.
It
is a quiet and calm house due to the fact that it overlooks the backyard. The villa, built with first quality workmanship, is also extremely safe in terms of earthquakes. There are automatic shutters on all windows and balcony exits. There is also a camera system and an alarm system.
It is close to the adventure park, West park and the newly built Izmir City Hospital.
Features
-
Internal Features
WoodworkingSmart HouseAlarm - ThiefAlarm - FireAlaturka ToiletAmerican KitchenBuilt-In OvenElevatorBalconyBarbecueWhite GoodsPaintedDishwasherRefrigeratorClothes DryerWashing MachineLaundry RoomSteel DoorShowerWall PaperParents BathroomBakeryDressing RoomClosetVideo IntercomHilton BathroomHeat GlassJacuzziPlasterboardCellarAir ConditioningBathtubLaminate FloorMarleyFurnitureKitchen - Built-InKitchen - LaminateKitchen GasBlindsParquet FloorPvc JoineryCeramic FloorSet Top CookerSpot LightingWater HeaterFireplaceTerraceGeyserCloakroomFace Recognition And Fingerprint
-
Exterior Features
ElevatorSteam RoomSecurityHammamBoosterThermal InsulationGeneratorIndoor GarageDoormanDay NurseryCar ParkPlaygroundSaunaSound InsulationSidingSports AreaWater TankTennis CourtFire EscapeSwimming Pool - OutdoorSwimming Pool - Indoor
-
Front
WestEastSouthSouth WestSoutheastNorthNorthwestNortheast
-
Disability Appropriate
Car ParkingElevatorBathroomWide CorridorIntroduction - RampStairsKitchenRoom DoorParkSocket - Electrical SwitchHandle - RailingToiletSwimming Pool
-
Infrastructure
AdslFiber InternetIntercomCable TvTelephone LineSatelliteWi-Fi
-
Neighborhood
The MallMunicipalityMosqueCemeviNext To Sea ShorePharmacyAmusement CenterFairHospitalSynagoguePrimary SchoolFire DepartmentThe ChurchHigh SchoolMarketParkPolice StationThe Health ClinicNeighborhood MarketFitness CenterTown CenterUniversity
-
Transportation
HighwayEurasian TunnelBosphorus BridgesStreetSea BusMini-BusE-5AirportScaffoldingMarmarayMetroMetrobusMinibusBushaltestelleBeachCable CarTramcarRailway Station
-
View
BosphorusStreetMountainSeaNatureLakePoolRiverParkCityValleyGreen Area
-
Residential Type
MezzanineSplit Floor DuplexGarden DuplexGarden FloorHouse With A GardenRoof DuplexDuplexTop FloorGround FloorTwin HouseFloor DuplexIndependent EntryTerrace FloorReverse DuplexTriplex
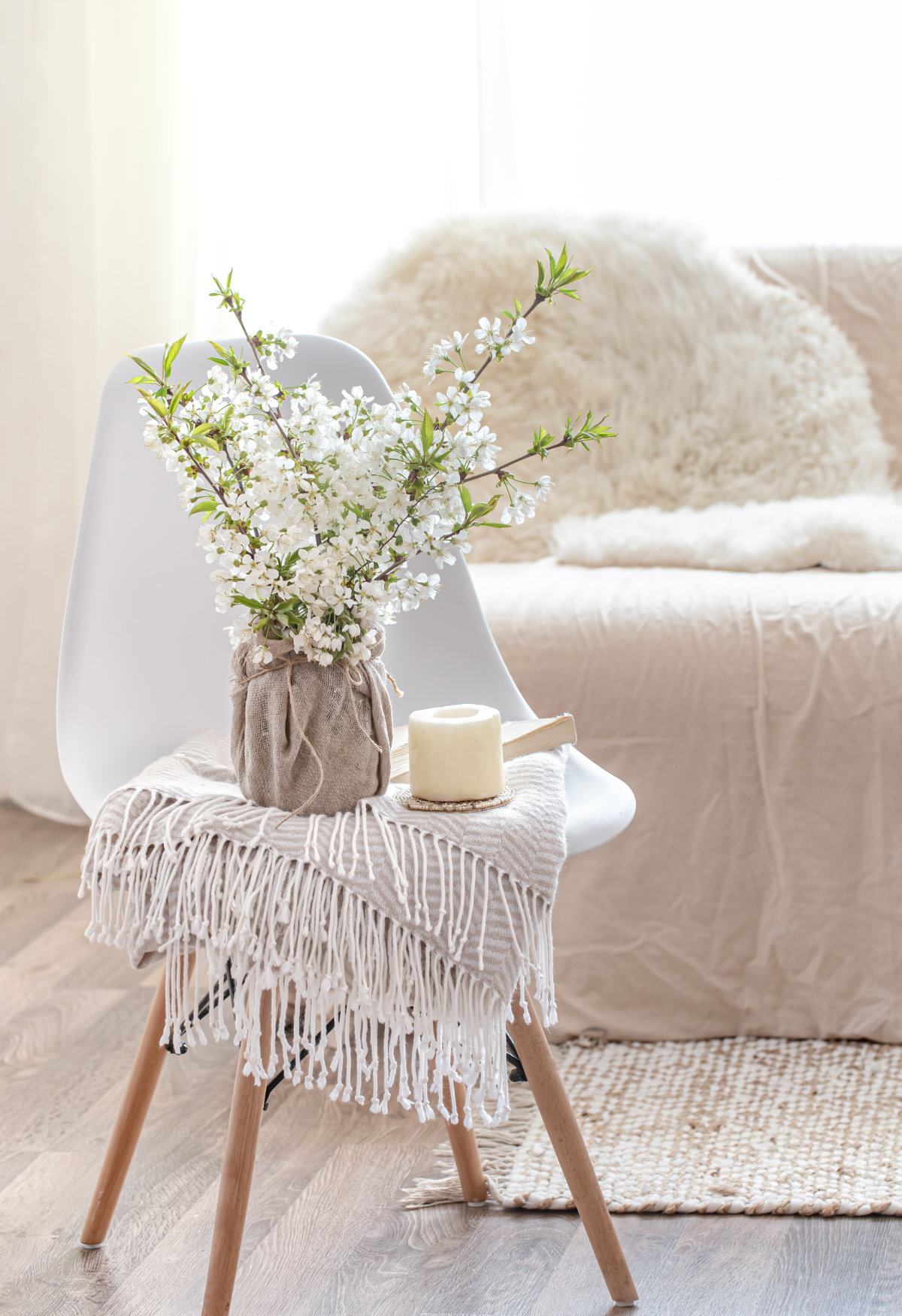
Real Estate Broker
Mehmet Bilgiç
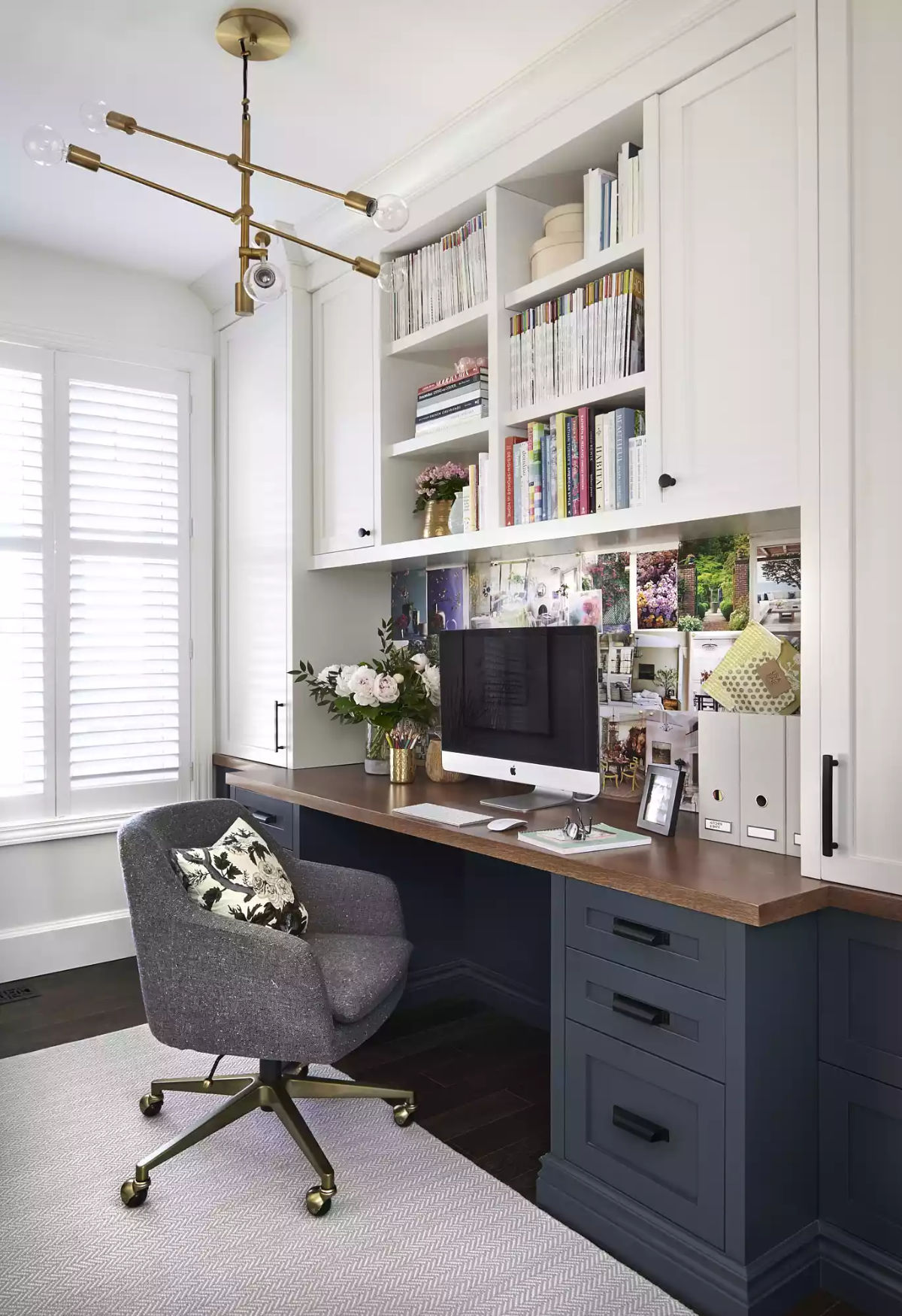
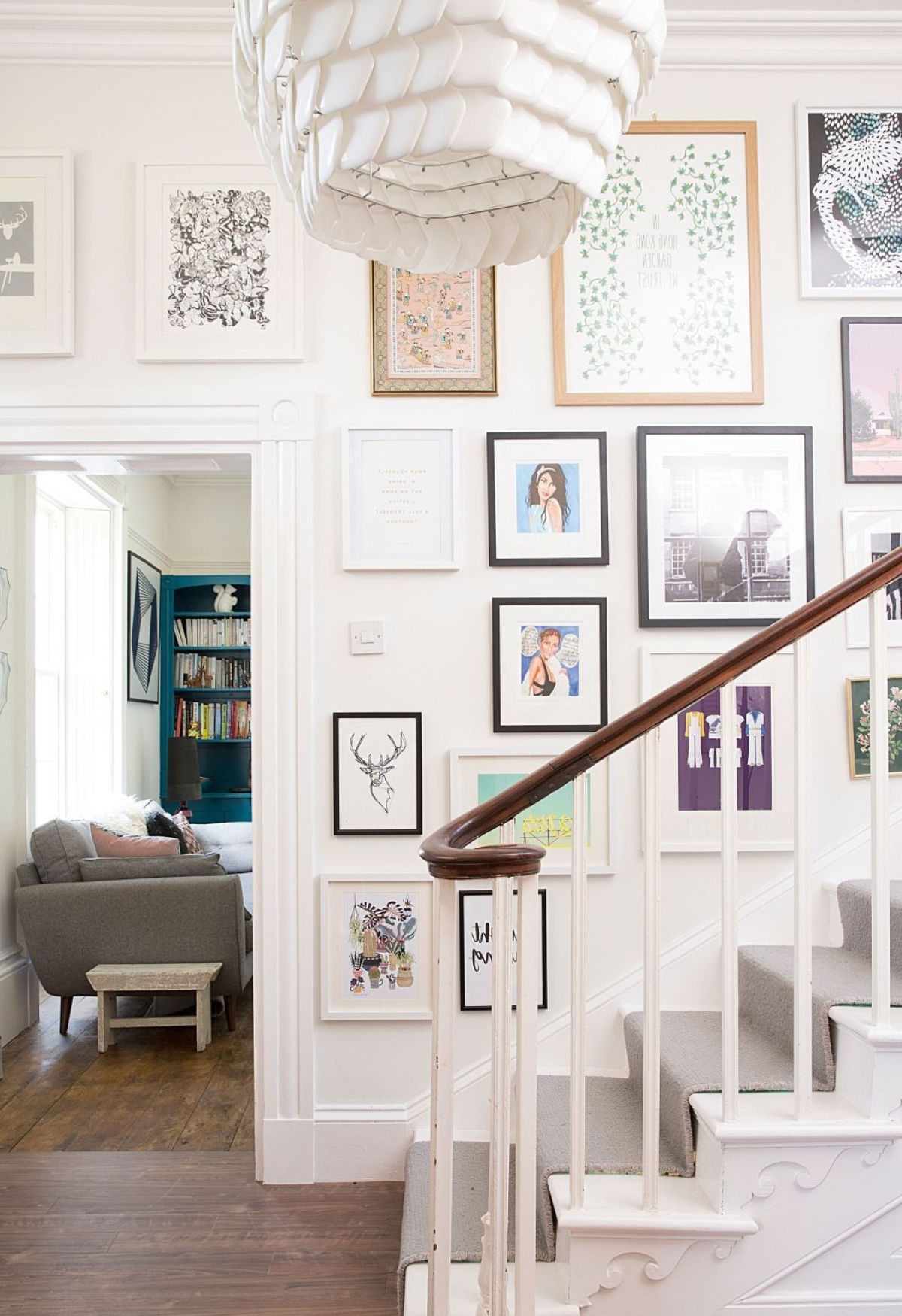


-
Property Price₺ 10.000.000
- Property Date02-08-2024
- Property ID2724
-
Property Area
- Property StatusFor Sale
- Property TypeVilla
- Total m²220m²
- Available m²190m²
- Number Of Rooms4+2
- Number Of Bathrooms2
- Building AgeBetween 6-10
- Number Of Floors3
- Floor LocationVilla Type
- BalconyAvailable
- Type Of HeatingBoiler - Natural Gas
- Furniture ConditionUnfurnished
- Build StatusSecond Hand
- Using StatusNo Tenant
- Available For LoanYes
- Suitable For SwapNo
Description
One of the 2 villas on a 470 m2 plot is for sale. Gross 220 m² Net -200 m2.
On the lower floor, there is an entrance hall, guest WC and open living room kitchen at the entrance. There is a pantry under the stairs in the kitchen. There is also a separate warehouse and terrace at the back.
On the middle floor, there are 3 bedrooms, a bathroom – WC, and a small laundry balcony in one bedroom. There is another large terrace with access to the bedrooms. There is an exit staircase from this terrace to the garden.
On the upper floor, it was built in the concept of a 1 + 1 apartment with stairs from the inside. There is a bedroom with en-suite bathroom, Open kitchen and Lounge, and a small laundry balcony. Separately there are places for washing machines and dishwashers. Optionally, it can be used as a separate apartment by making a staircase from the garden.
Due to the elevation difference, the house has a detached garden at the back of the house, which consists of 3 floors and is 40 m2 each. The garden from the middle terrace belongs to this apartment. In the middle garden, there are common fruit trees. The upper garden is shared as belonging to the next door neighbor.
It
is a quiet and calm house due to the fact that it overlooks the backyard. The villa, built with first quality workmanship, is also extremely safe in terms of earthquakes. There are automatic shutters on all windows and balcony exits. There is also a camera system and an alarm system.
It is close to the adventure park, West park and the newly built Izmir City Hospital.
Evin Gidiyor Doğru Yol
Beşköprü Mah. 116 Sk. No. 48-A Ortaca - MUĞLA
+ 90 252 282 81 88
+ 90 252 284 52 22
Our Social Accounts
 real estate web page.
real estate web page.
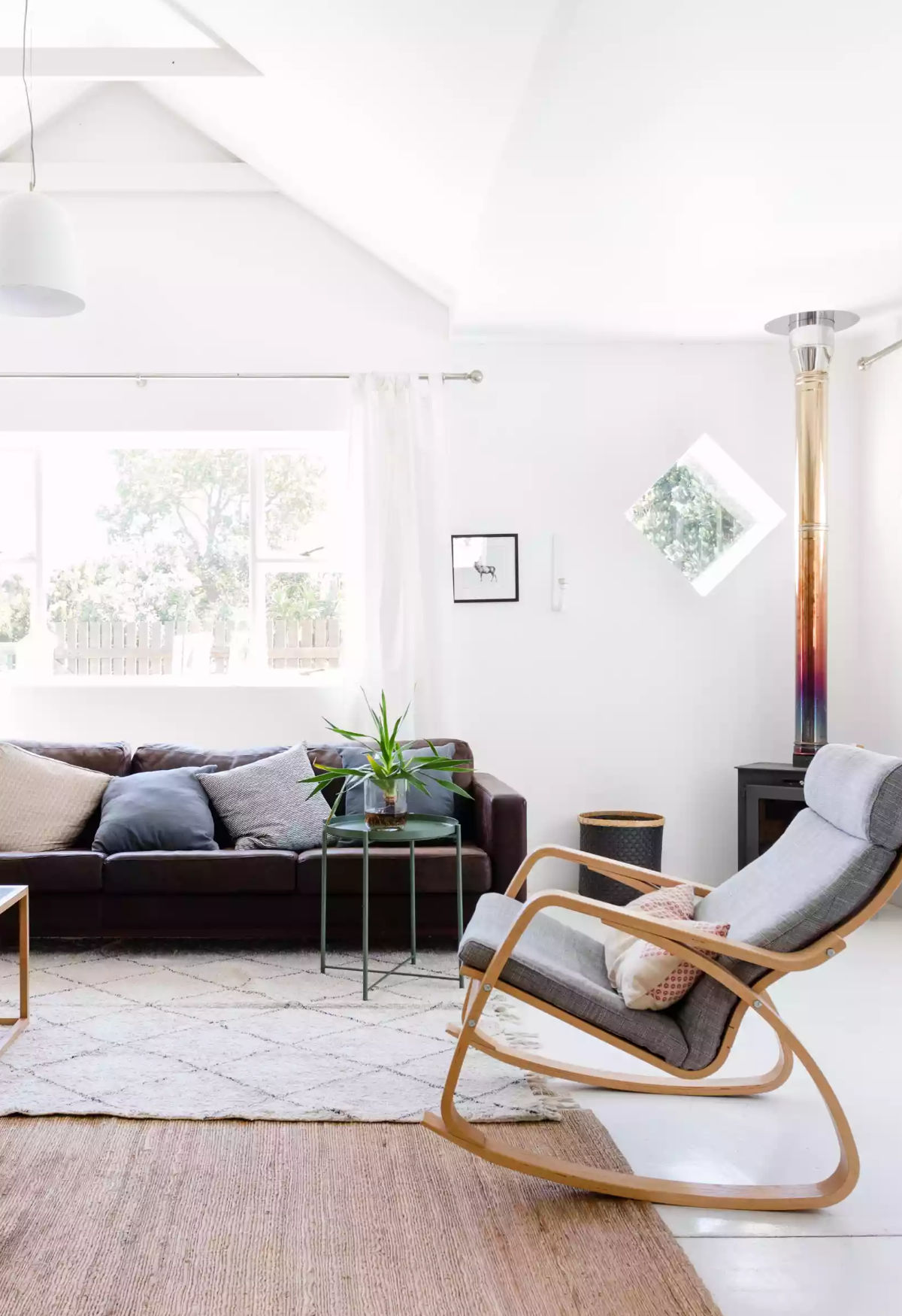
Advertise My Property
For the sale or rental of your real estate, you can reach our authorized real estate consultants by filling out the form below.
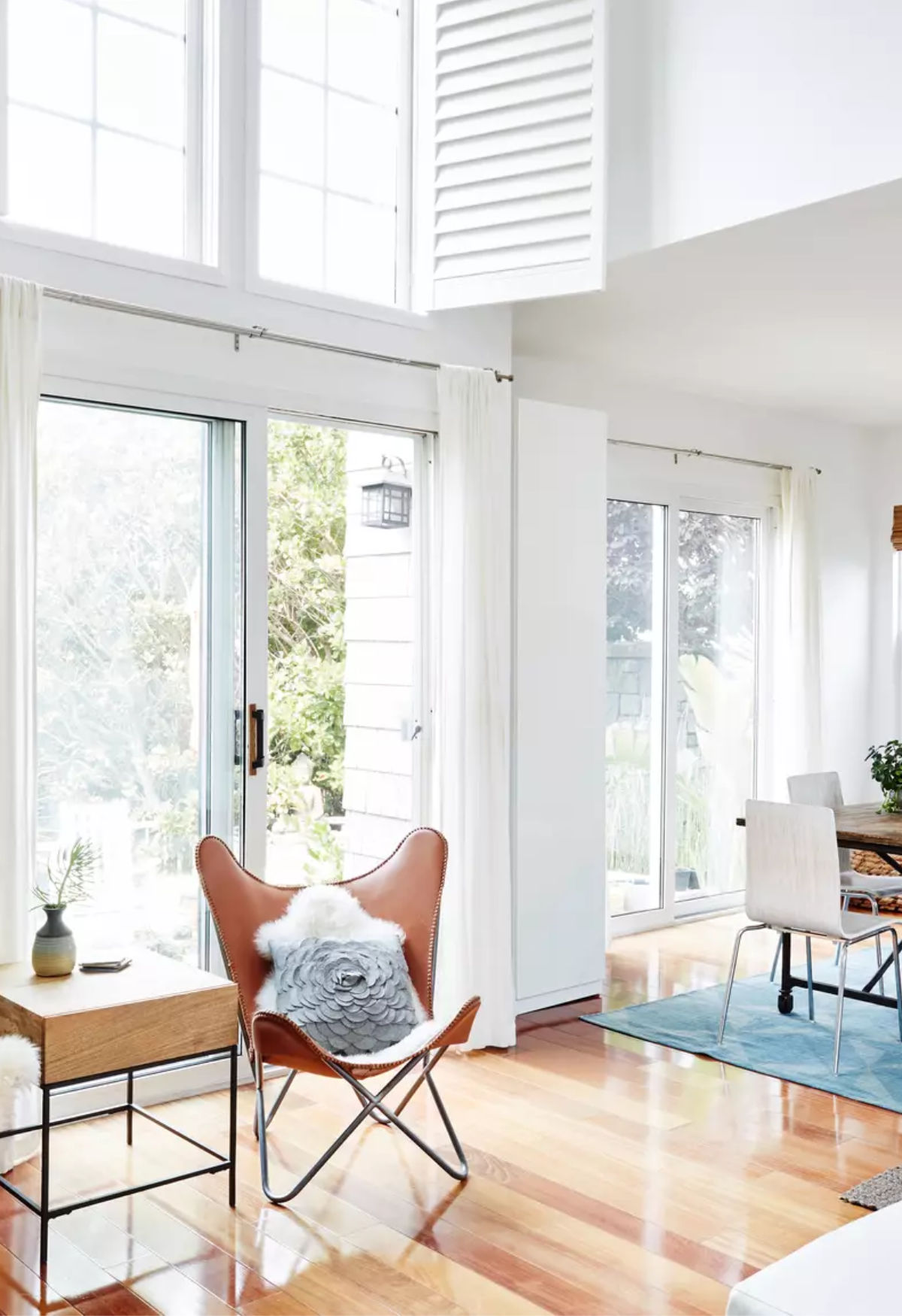
Find Me Property
If you could not find the real estate you are looking for, you can reach our authorized real estate consultants by filling out the form below.

